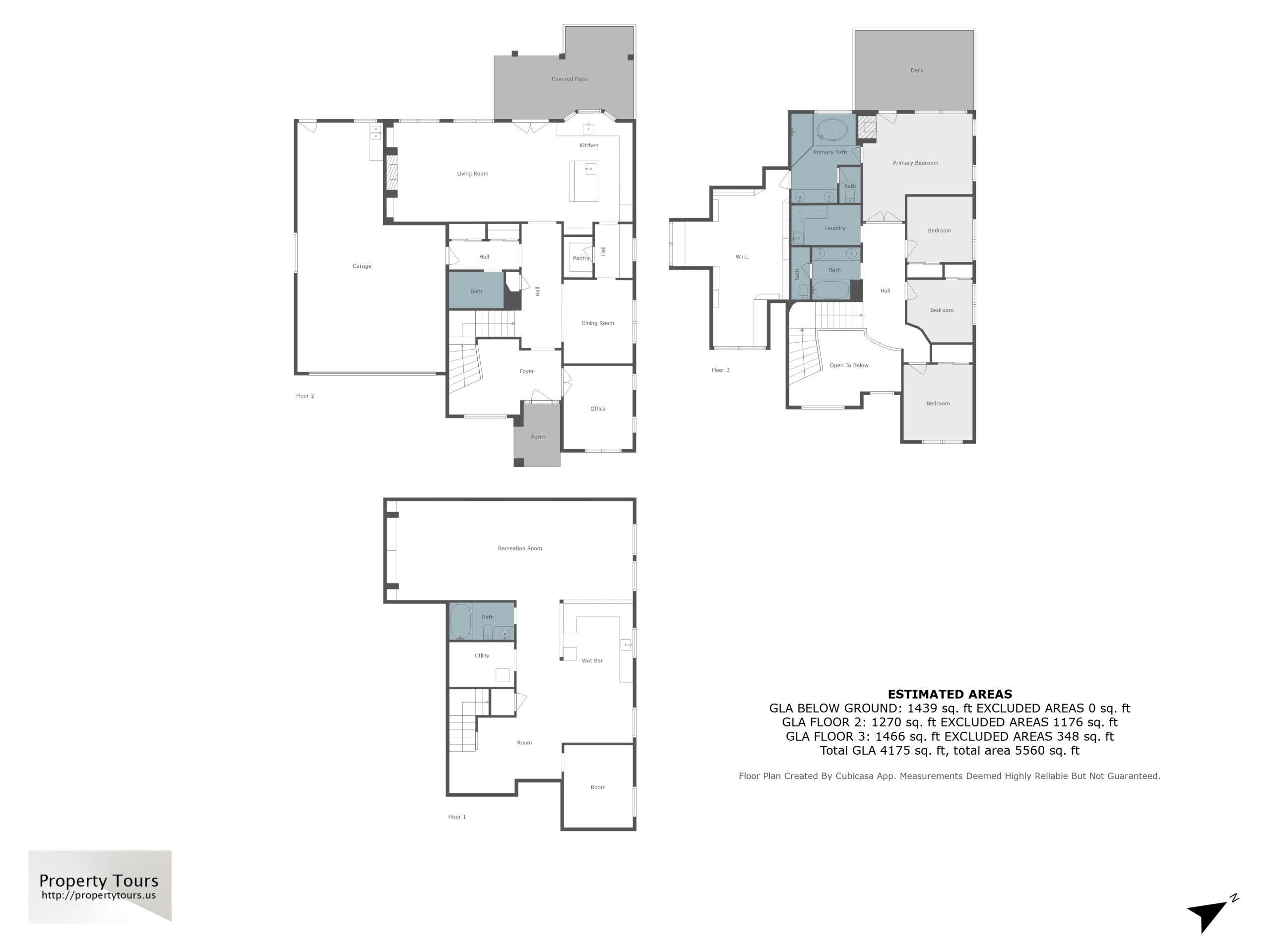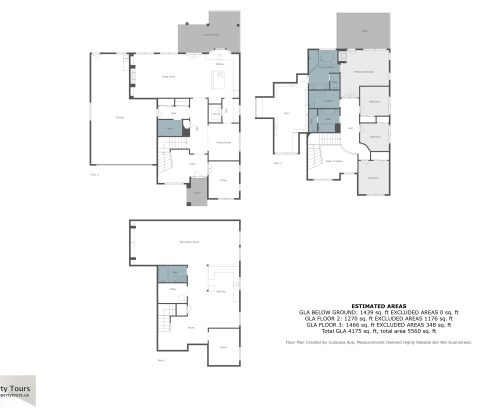

Special Floorplan presentation from Propertytours.us
Floor Plan
The power of a floorplan lies in its ability to visually communicate the layout, functionality, and flow of a space—before a single wall is built or moved. Here’s why a floorplan is so powerful:
1. Clarity of Vision
-
It turns abstract ideas into tangible design.
-
Helps architects, builders, and homeowners align on expectations.
2. Functional Efficiency
-
Optimizes space use based on needs (e.g., open-plan living, privacy, natural light).
-
Ensures accessibility, traffic flow, and furniture placement make sense.
3. Cost and Time Savings
-
Identifies design problems early, reducing expensive changes during construction.
-
Facilitates accurate estimates for materials and labor.
4. Enhanced Communication
-
Acts as a universal language among stakeholders: architects, contractors, realtors, and clients.
-
Makes it easier to secure permits, financing, or stakeholder approval.
5. Marketing and Sales
-
Helps real estate agents and developers showcase a property’s potential.
-
Buyers can visualize living in the space more easily.
 |
 |
FloorPlan Photo Tour
590

Comments are Disabled